Ansvar Element Module
AnsvarCAD Element Module (AEM) is an element design application. All operations are executed in the AutoCAD environment 100% with AutoCAD objects. The result is an accurate 3D model (BIM), which can be shared and viewed even without the application (DWG, IFC, etc.).
Element models are generated automatically and element types (walls, ground floors, partition floors, roofs, terraces, etc.) and connections can be added/edited freely. Created models can be used for preparing shop drawings of elements. Drawing design and layout as well as detail specifications and dimensions are fully configurable.
The application offers a detail check function for ensuring that there are no intersections between details that could cause problems later during assembly. The checks can also be run on other AutoCAD objects (3DSolid, Mass Element) – this enables users to see potential intersections with existing concrete or steel frames and other non-element structural details.
Element and detail specifications can be exported to Excel, where users can view all the necessary quantities, lengths, and surface areas. It is also possible to export data related to other AutoCAD objects (3DSolid, Mass Element, Line, Polyline, Circle, etc.).
The application also allows the generation of machine files for CNC machines (BTL, BVN Hundegger). Both Mass Element and 3DSolid object selection are supported. Additionally, details are not required to belong to any element, i.e. they can also be standalone details. This makes it possible to generate machine files even of details created with other 3DSolid creation applications.
Upon request, we can also create custom software extensions for your company.
Features
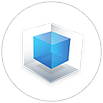
BIM
(3D)
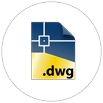
Pure
DWG

Element
types

Model
generation

Intersection
check
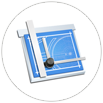
Element
drawings
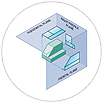
Detail shop
drawings
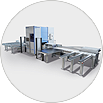
CNC
machinefiles

Excel
export







